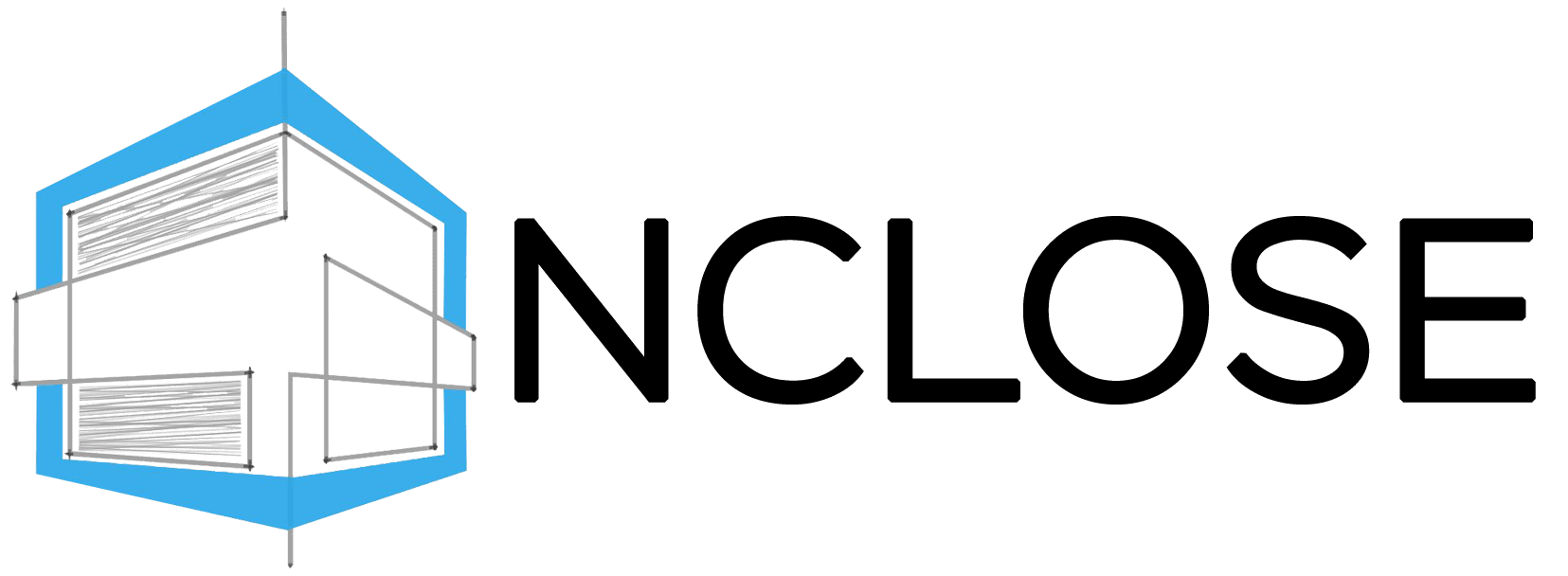MODERA MAIN
MODERA MAIN
Modera Main Street became ready for construction and then put on the shelf. Brick veneer and metal panel created a durable and quality enclosure with tactical use of glazing system selections. The massing was broken down to address agency requirements, which propogated conditions to be thought through. A below-grade tunnel connecting the adjacent Multnomah Athletic Club (MAC) under the street made for an additional opportunity for coordination.
architect: ankrom architects,
occupancy date: TBD CONSTRUCTION BUDGET: TBD


