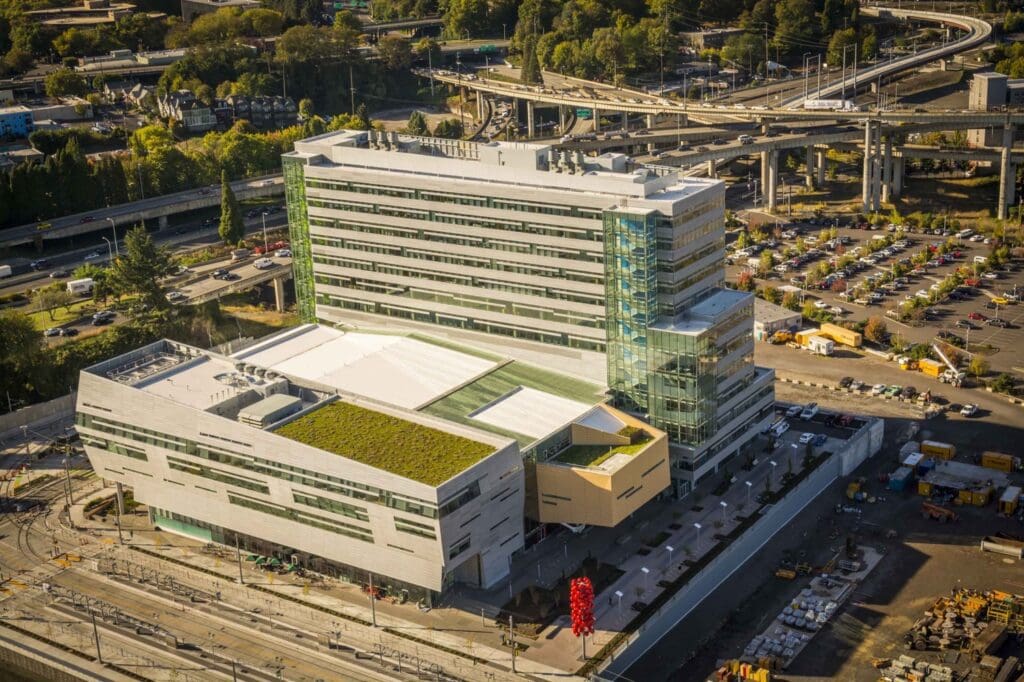CLSB
CLSB
The “Joseph R. Robertson Collaborative Life Sciences Building” had numerous clients and opportunities. OHSU, PSU, OSU, Dental School, Labs, Electron Microscopes under a reiver water level, four seismic buildings all needing intersecting seismic joints, 2 architects, a redesign during construction to add a dental school post foundations installed, all combined for a unique set of opportunities. Testing commenced on several items that were innovative on this building. A black waterproof vapor open membrane behind the perforated corrugated metal panel was needed but not tested, so we setup a test to verify it’s wind cycling would not tear against the metal furring sharper edges. Hydrostatic waterproofing on an undergraound top heavy high rise burried below the ground with a 30′ high trough 3′ wide created vibration isolation for the electron microscopes. Air barriers between the labs provided increased safety as potentially harmful substances could be spread between labs. CO Architects was the Design lead, SERA Architects was the Architect of record.
architect: SERA architects, CO ARCHITECTS
occupancy date: 2013 CONSTRUCTION BUDGET: $210 M
Image Credit: SERA Architects, CO Architects













